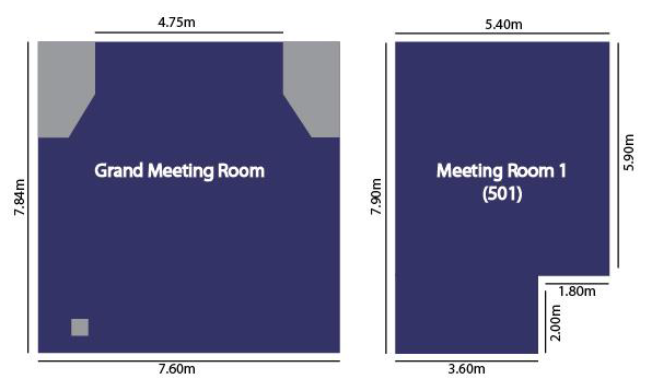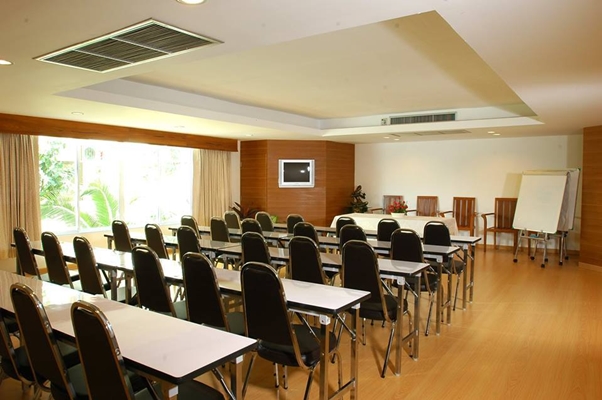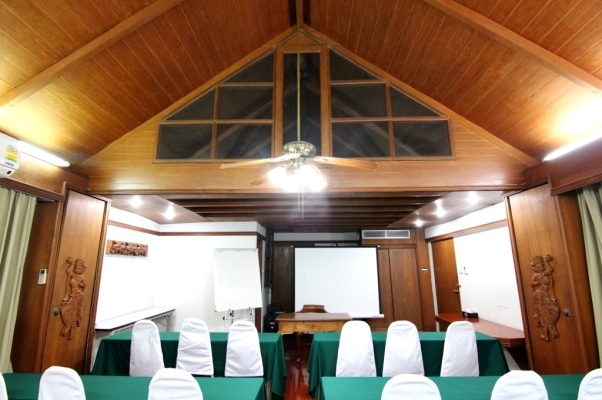9Booking.com
รับทำเว็บโรงแรม รับทำเว็บไซต์ รับทำเว็บขายของ รับทำเว็บบริษัท เว็บสำเร็จรูป รับทำเว็บร้านค้า ออกแบบเว็บไซต์
ใช้งานได้ง่าย รองรับ SEO โปรโมท GOOGLE ให้ติดอันดับได้อย่างรวดเร็ว ,
ลงโฆษณาฟรี VPS ราคาถูก


|
|
MEETING ROOMFloor Plan 
  Bansabai’s 94 square-meters of meeting space can serve as an venue for business gatherings, meetings and private events. The main meeting room space can accommodate up to 50 people in a classroom style or 80 people in theatre style seating. The second meeting space is located on the hotel’s rooftop, offering guests 38 sqm of pillar free space. This room accommodates up to 35 people for a theatre style and 27 people for classroom style. All meeting rooms offer natural light.
Our Features:
Some of the services and facilities above may not be available on a 24-hour basis or without advance request. For more information, email us at mkt@bansabaihostel.com or call + 66 (0) 2932 9200. |
|